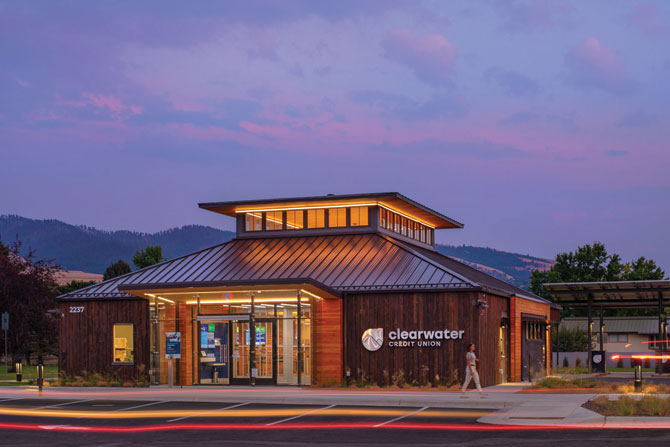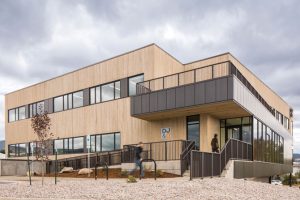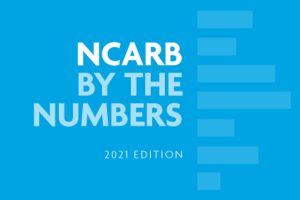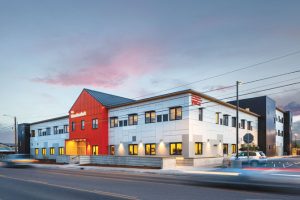Project Description:
Clearwater Credit Union is undergoing a brand transformation. As a co-op, Clearwater invites its members to ‘Belong” and “Be a Force for Good”. As part of this transformation, Clearwater wanted to change the way that their members participate in banking. Offering transparency, inclusivity and empowerment in banking, the transformation of an old branch bank into a 21st century banking experience mirrored these values and was the driving force behind the design decisions.
Site reorganization created an integrated and accessible campus. The drive-thru lanes were relocated to improve the pathways linking pedestrians moving between the corporate headquarters and the renovated Southside Branch. The exteriors of the building utilize reclaimed wood siding, a revamped take on traditional stone or brick bank facades. The front awning makes use of Cross-Laminated Timber (CLT), a pioneer product with a low environmental impact compared to conventional materials. Its easy install creates almost zero waste on site. The large transparent windows and open spaces makes the building for more welcoming and less like a private institution. The building is slated to be LEED Silver with net-zero emissions. Renewable energy is provided by photovoltaic PV arrays on the roof, freestanding on site, and covering the drive-thru.
Bright, big, open spaces and reclaimed wood make up the interiors. The updated layout reflects the paradigm shift toward open client/staff interaction and an improved member experience that aligned with Clearwater’s values. The space was designed so clients and Credit Union representatives could begin working together around a table rather than behind a desk. Clients may sit comfortably while waiting to be helped rather than queuing up in a line.
Every aspect was carefully considered with the Credit Union’s mission in mind, from the decision to re-use an existing building to the local sourcing of the wood siding and interior trim to the electric mechanical systems and PV array.

Project Team:
Principal-in-Charge: Don MacArthur, AIA, LEED AP
Project Architect: Shane Morrissey, AIA & Sarah Larsen
Structural, Mechanical, and Electrical Engineer: Morrison-Maierle
Civil Engineer: DJ&A
Contractor: Quality Construction
Photographer: Bryant Photographics
Website: mmwarchitects.com/portfolio/brooks-branch










