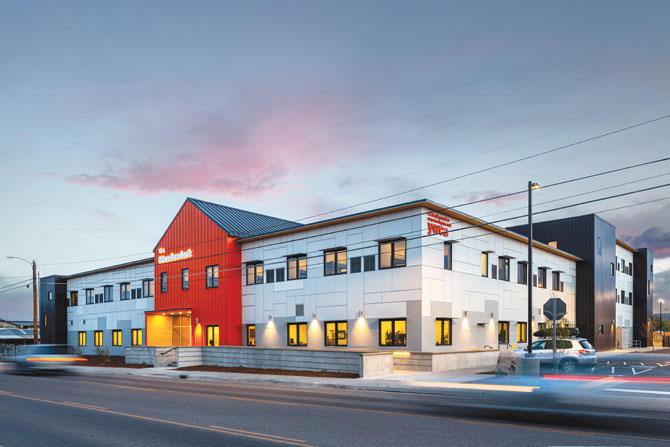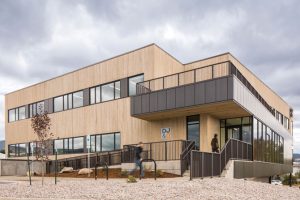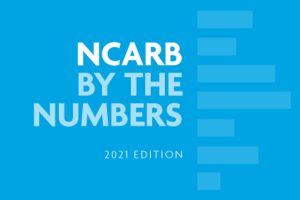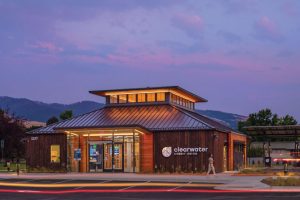Project Description:
Designed to provide a sense of home, privacy, and refuge for families in need, the Meadowlark balances a welcoming atmosphere with unique security requirements. Familiar roof forms and bright colors represent a hopeful future for up to 31 families in the Family Housing Center and 13 families in the Domestic Violence Shelter.
The Meadowlark was a culmination of a multi-year process of gathering together local non-profits, governing agencies, service providers, faith communities, volunteers, and other stakeholders. Based on research and local data, this working group identified a need for a central housing facility for homeless families. This working group spent more than a year vetting 50 local properties before settling on a location that was close to city services, transportation, and local amenities such as grocery stores.
Separate sleeping rooms and individual family bathrooms offer necessary privacy, while communal kitchen, dining, and living areas provide places to socialize. The building has an extensive security plan. We focused on a single point of entry, with ‘lock down’ procedures in place. It was also designed with trauma-informed guidance wherever possible. For example, wide corridors, wide stairwells, and limited blind corners offer a sense of comfort and safety while limiting unpleasant surprises for those recovering from past experiences. Lines of sight between spaces and out to nature are created with glazing. Separate indoor and outdoor spaces dedicated to healthcare, wellness, and activities will allow families to find a safe, comfortable place to start a new life.
Building materiality celebrates warmth and creates welcoming space but does not sacrifice durability. Local wood was donated to the project for fencing and interior walls. The project includes extensive durability features, including wall protection, lightweight concrete floors, and tiled bathrooms. It also includes extensive acoustic features to improve comfort. The solar panels on the roof of the Meadowlark are soaking up the sunshine today. Each panel can power about one sleeping room in the building per day.
The project is based on close collaboration between service providers and volunteer groups in Missoula. Hundreds of community volunteers will provide communal dinners, mentorship, and group classes. It was developed through many public meetings, including in-depth conversations with adjacent neighbors. As a result, the public’s response was hugely positive, reflecting the broad coalition of support from all aspects of the community.

Project Team:
Principal-in-Charge: Colin Lane, AIA, LEED AP BD+C
Project Architect: Chris Haskell, AIA,
Architecture Team: Ryan Bundy, Kelli Littleton
Structural & Mechanical Engineer: Morrison-Maierle
Electrical Engineer: DC Engineering
Civil Engineer: & Landscape Architect: WGM Group
Kitchen Designer: H-C Design
Photographer: Cody Brown Photography
Website: mmwarchitects.com/portfolio/meadowlark










