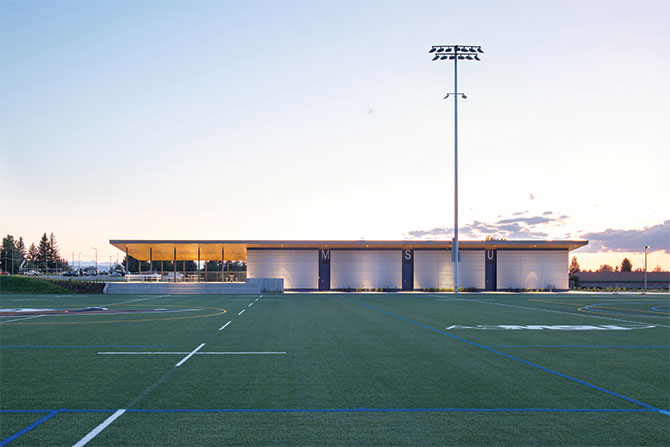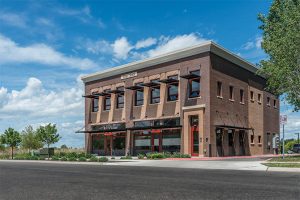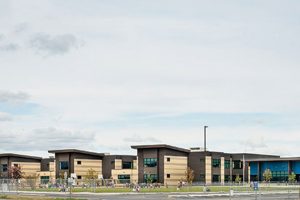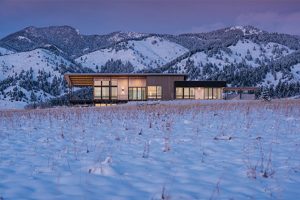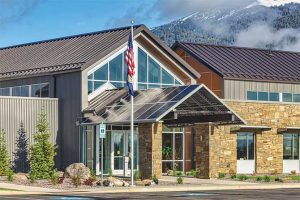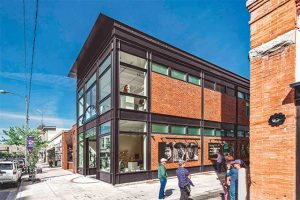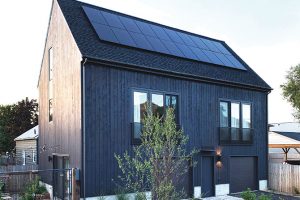By AIA Montana
Honorable Mention - Lambert Field
45 Architecture in collaboration
with Perkins+Will
Project Description:
Lambert Field Improvements created an artificial turf, multi-purpose sports and recreation field, accompanied by a support facility with a spectator venue, to the outdoor sports field complex on the Montana State University Campus.
Within the sports field complex, the Montana State University Club sports teams and the student population desired an artificial turf field. The field is sized for multiple NCAA regulation sports to use the facility year-round, which provides valuable space for outdoor activities and practices when the rest of the fields are covered with snow. MSU recreational teams, including rugby, lacrosse and soccer, will use the facility for practices that were once scheduled on other shared fields used by other sports programs. This field and venue also allowed the club sports teams to host larger tournaments and play against more competitive teams, boosting the University program profile and recruitment.
The support facility houses two team changing rooms, public restrooms, training and first aid, sports storage and field maintenance storage. The facility also has a large exterior canopy area used for large gatherings and provides shade and shelter to students and spectators. The facility acts as a hub for all the recreational fields in the complex, providing central and convenient access to amenities every day for athletes and students.
The field and facility uniquely use the site by strategically manipulating the landscape to create a berm venue with informal seating around one end. The landscaped berm on the west end gradually turns into a raised building plaza and stepped spectator seating. The seating and covered plaza are centered on the midfield axis for optimal viewing, event hosting and central access location. The support building is nestled into these elements, making it an extension of the site.
The venue is equipped with state-of-the-art field lights that provide even light quality on the field for high-performance play while providing a facility that can be used more hours in the day, improving scheduling. The lights are outfitted with technology that ensures a high light cut off on the perimeter so as not to disturb the neighbors and the University’s highly regarded Optics Program, which conducts experiments that involve night sky studies.
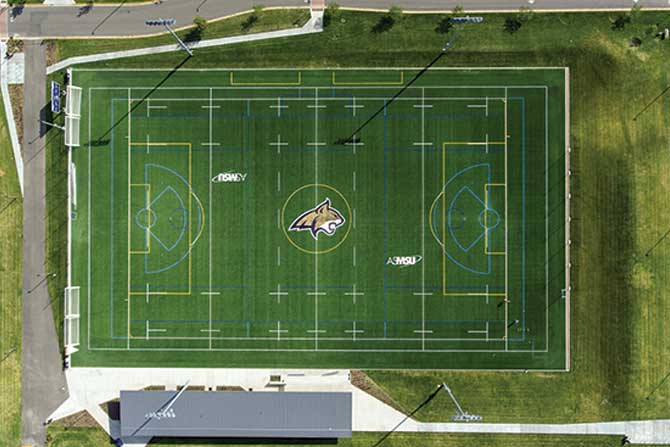
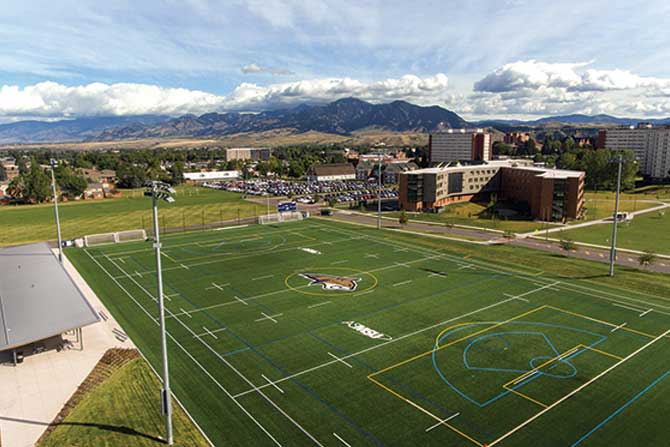
Design Team
Architect: 45 Architecture in collaboration with Perkins+Will
Principal: Jeff Lusin, AIA, MBA, LEED AP BD+C
Project Manager: Aaron Overstreet (45A)
Sports and Recreation Architect: Stephen Sefton, AIA, LEED AP ND (P+W)
Project Architect: Tyler Hinckley (P+W)
Civil Engineer: TD&H Engineering
Structural Engineer: DCI Engineers
Mechanical & Electrical Engineer: Morrison-Maierle Engineers
Landscape Architect: DHM Design
IT/ AV: Access Consulting
Turf Field: Millennium Sports Technologies
General Contractor: Jackson Contractor Group
Photography: Whitney Kamman Photography
AIA Montana
This story appears in the 2020 Directory of The Montana Architect Magazine.

