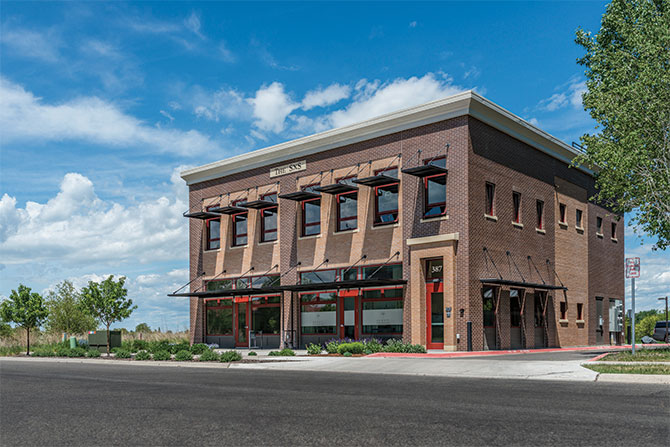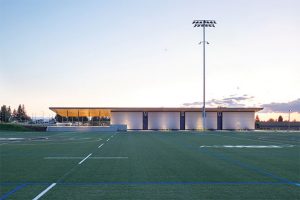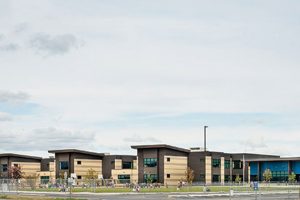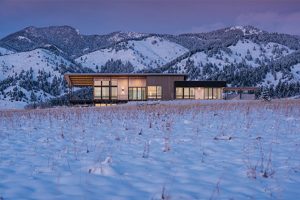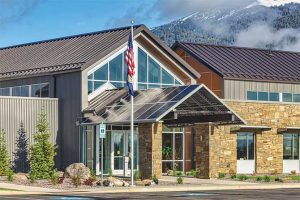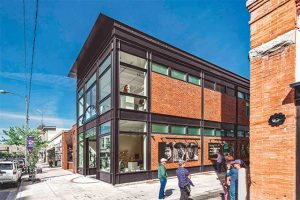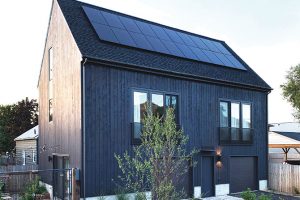By AIA Montana
Citation Award - The SxS Building
High Plains Architecture
Project Description:
When the SxS Group set out to develop a building for their own offices as well as commercial tenants, they desired the qualities of a historic building, the environmental performance and low operating costs of a LEED® Platinum-certified green building, and a daylit, loft-like interior that would serve as a comfortable home-away-from-home. The two-story, 6,100 sq. ft. brick building is located on Bozeman’s north edge, offering expansive views of the Bridger Mountains to the north. With its parking at the rear and small setback at the front, the project provides a pedestrian-oriented design model in future development in this emerging neighborhood. The second floor of the SxS Building has offices for the building owner’s business and small commercial tenant space. The flexible first-floor plan accommodates one to three commercial tenants in a few potential configurations.
Sustainability Goals:
- Reset the neighborhood’s emerging character with a building designed for bicycle and pedestrian transportation.
- Provide sufficient daylight to regularly occupied spaces so that artificial lighting is not required on clear days.
- Set building up to be net-zero energy in the future; no natural gas service is provided to the building.
- Reduce energy from the grid compared to the 2012 energy code by at least 40% through the combination of energy efficiency and a 6.4 kW rooftop solar array. (43% less grid energy achieved)
- Reduce interior water use by 45% compared to the building code through plumbing fixture efficiency. (46% achieved)
- Eliminate the need for an irrigation system with drought-tolerant plantings.
- LEED® Platinum certified
Design Solutions:
The muse for the project was a historic fire station repurposed as offices; the two storefront sections on the front are imagined as infill for the original apparatus bays. Providing all the spaces with abundant daylight was a primary consideration to dramatically reduce energy use for artificial lighting and create a highly desirable, productive occupant experience. Daylight is projected deep and evenly into the first-floor tenant spaces with exterior light shelves (white on top) that reflect sunlight onto the 12-foot high ceilings. In addition to exterior light shelves, the second floor has operable skylights to provide daylight and excellent natural ventilation. The offices can be mainly cooled through night flushing in the summer. The second floor’s lofty spaces have exposed glulam beams, and relites in partition walls provide views and daylight to interior spaces. Behind the brick is a superinsulated building envelope, featuring 2-3X as much insulation at the roof, walls, and slab as the energy code. The design has virtually no thermal bridging and is very tight; blower door testing has verified that air infiltration is less than 1.0 air change per hour (ACH50), about 4X better than the energy code. The windows openings’ location and size also significantly reduce heating and cooling loads. The variable refrigerant flow (VRF) heating and cooling system and heat recovery ventilator (HRV) fill the remaining needs efficiently.
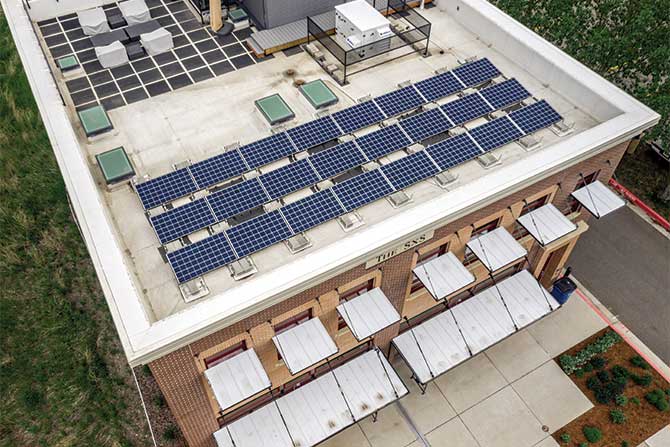
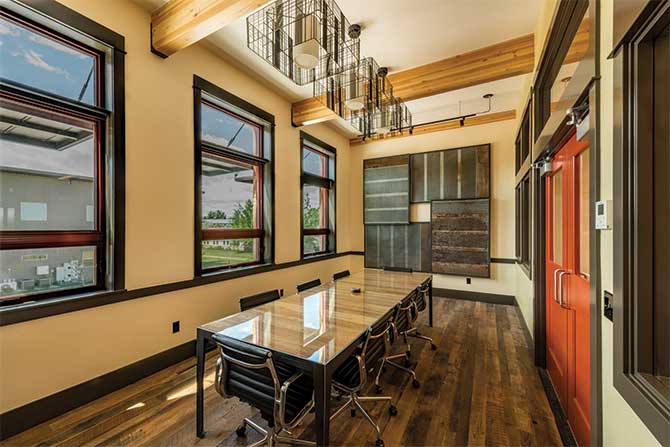
Design Team:
High Plains Architects:
Ed Gulick, AIA, NCARB, LEED® APBD+C Alex Tyler, AAIA, LEED® Green Associate
MKK now IMEG: Clint Laferriere, PE, LEED® AP Chris Drake, PE
Nishkian Monks now IMEG: Matt Miller, PE
Peaks to Plains Design: Jolene Rieck, PLA J.W. Papez, PE
General Contractor: Langlas & Associates
Client: SxS Group
Photography: Montana Outdoor Imagery
AIA Montana
This story appears in the 2020 Directory of The Montana Architect Magazine.

